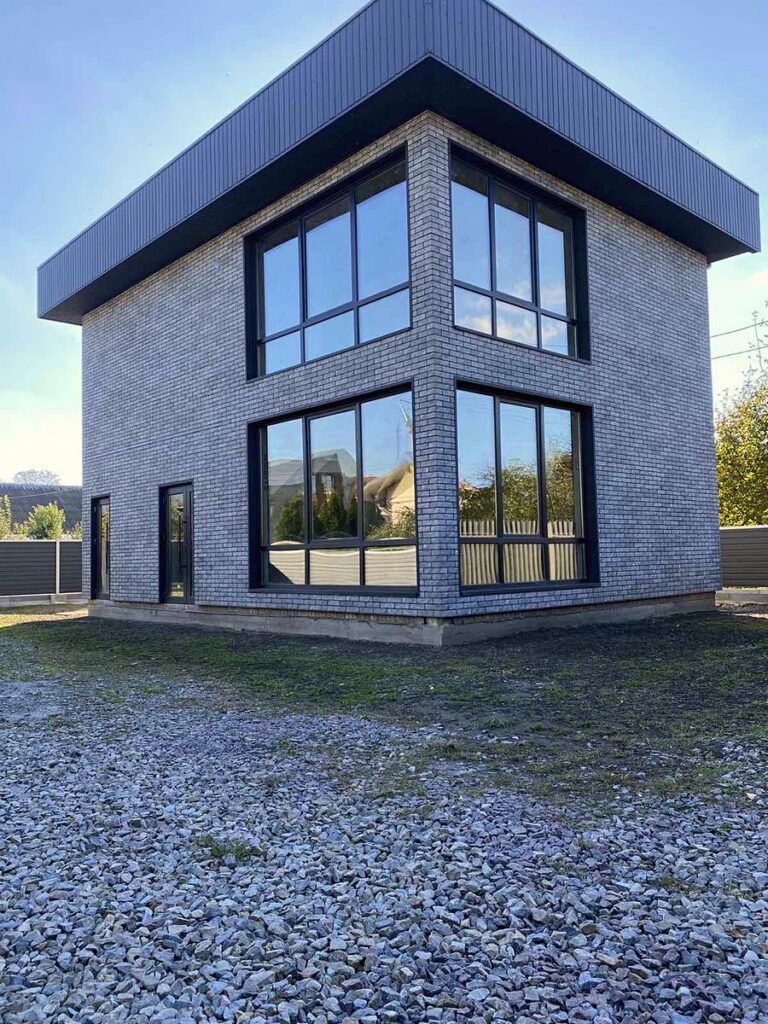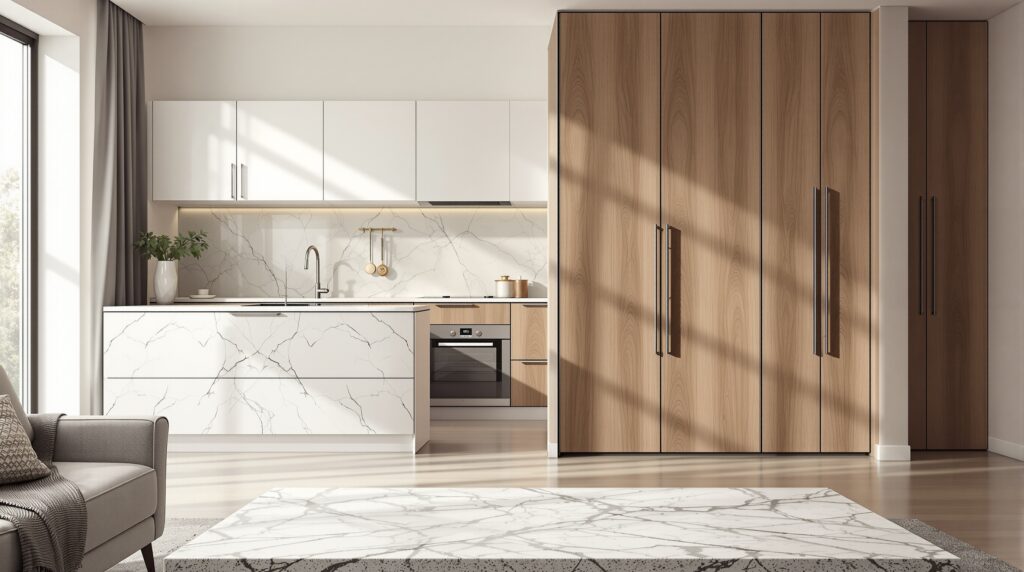Transform Your Home with Royal Facade Insulated Facade Panels
When it comes to improving your home’s energy efficiency and aesthetic appeal, choosing the right facade system is crucial. Royal Facade insulated facade panels offer a cutting-edge solution that combines superior thermal performance with stunning visual impact. These innovative clinker thermal insulation panels are revolutionising how homeowners and builders approach exterior wall systems, delivering both practical benefits and architectural beauty. Understanding Facade Insulation Technology Modern facade insulation technology has evolved significantly, and Royal Facade panels represent the pinnacle of this development. These systems work by creating a continuous thermal envelope around your building, effectively eliminating cold bridges and reducing heat loss through exterior walls. The technology behind insulated facade panels involves a multi-layer construction. At the core lies high-performance insulation material, typically polyurethane or polystyrene foam, which provides exceptional thermal resistance. This insulation core is bonded to an authentic clinker brick facing, creating a single, integrated panel that’s both beautiful and functional. What sets Royal Facade apart is the precision engineering that goes into each panel. The clinker tiles are sourced from premium European manufacturers and permanently bonded to the insulation substrate using advanced adhesive technology. This ensures long-lasting performance and eliminates the risk of delamination that can plague inferior products. The Advantages of Clinker Thermal Insulation Panels Choosing Royal Facade insulated facade panels delivers numerous benefits that extend far beyond simple energy savings: Superior Energy Efficiency: The thermal performance of these panels is exceptional, with U-values that easily meet and exceed current building regulations. Homeowners typically see heating cost reductions of 30-50% after installation, with the system paying for itself through energy savings over time. Authentic Aesthetic Appeal: Unlike rendered insulation systems that can look artificial, Royal Facade panels feature genuine clinker brick facings. These tiles offer the timeless beauty of traditional brickwork with all the colour variations and textures you’d expect from premium masonry. Your home maintains its character whilst gaining modern performance. Rapid Installation: Traditional brick-and-block construction is time-consuming and weather-dependent. Royal Facade panels can be installed quickly in virtually any weather conditions, reducing labour costs and project timelines significantly. A typical house facade can be completed in just days rather than weeks. Minimal Maintenance: The clinker surface is incredibly durable and weather-resistant. Unlike render or paint finishes that require regular maintenance, these panels retain their appearance for decades with virtually no upkeep required. The non-porous surface naturally sheds dirt and resists algae growth. Versatile Application: Whether you’re renovating a period property, upgrading a tired 1970s house, or building new, Royal Facade panels adapt to virtually any architectural style. The system works equally well for complete renovations and partial facade upgrades. Design Flexibility and Options Royal Facade understands that every project is unique. Their extensive range includes: Multiple clinker colours and textures, from traditional reds and browns to contemporary greys and blacks Various panel thicknesses to meet different insulation requirements Special corner, window, and door trim pieces for seamless integration Custom sizing options for unusual architectural features The design flexibility means you’re never forced to compromise between thermal performance and aesthetic vision. You can achieve the exact look you want whilst ensuring your home meets the highest energy efficiency standards. Environmental and Sustainable Benefits In an era where environmental responsibility matters, Royal Facade panels deliver impressive sustainability credentials. The dramatic reduction in heating energy directly translates to lower carbon emissions throughout your building’s lifetime. The durable nature of clinker facing means these panels won’t need replacing for generations, unlike systems requiring regular maintenance or renewal. Additionally, the manufacturing process incorporates recycled materials where possible, and the panels themselves are fully recyclable at end of life. By choosing insulated facade panels, you’re making an investment in both your property and the planet’s future. Investment Value and Returns While the initial investment in quality facade insulation may seem substantial, the financial benefits are compelling: Immediate energy savings: Reduced heating bills start the moment installation is complete Increased property value: Improved energy ratings and kerb appeal boost market value significantly Protection against rising energy costs: Lock in long-term savings as utility prices continue to climb Reduced maintenance expenses: Eliminate ongoing costs associated with painting and exterior repairs Many homeowners find that when factoring in energy savings, maintenance avoidance, and property value increases, Royal Facade panels represent excellent value for money. Professional Consultation and Expert Guidance Selecting the right facade system for your specific property requires expertise. Royal Facade’s team of specialists can guide you through every aspect of your project, from initial design concepts through to final installation details. Whether you’re unsure about which clinker style would best suit your property, need advice on thermal performance requirements, or want to discuss technical installation considerations, professional guidance ensures optimal results. The team can provide detailed quotations, technical specifications, and project timelines tailored to your specific requirements. Getting Started with Your Facade Transformation If you’re ready to explore how Royal Facade insulated facade panels could transform your property, taking the next step is straightforward. You can arrange a telephone consultation by calling +48 666 273 099 to discuss your project with experienced advisors who understand the unique challenges and opportunities of facade renovation. Alternatively, visit the comprehensive website at https://royalfacade.eu/ where you’ll find extensive product information, technical specifications, and an inspiring gallery of completed projects. The website showcases real-world installations demonstrating the versatility and beauty of Royal Facade systems across various architectural styles. The gallery section features high-resolution images of finished projects, allowing you to visualise how different clinker colours and textures might look on properties similar to yours. You’ll also find detailed case studies explaining the specific challenges each project faced and how Royal Facade panels provided the solution. Conclusion Royal Facade insulated facade panels represent a sophisticated fusion of traditional craftsmanship and modern building science. By combining authentic clinker beauty with high-performance thermal insulation, these systems deliver benefits that extend across energy efficiency, aesthetics, durability, and value. Whether you’re planning a complete home renovation, considering a facade upgrade to improve energy performance, or building a new property to exacting



